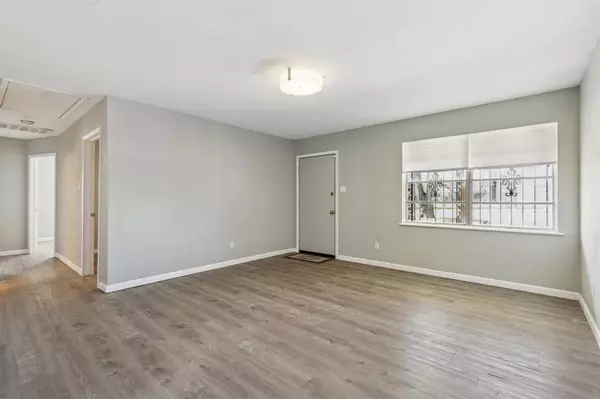
3 Beds
2 Baths
1,590 SqFt
3 Beds
2 Baths
1,590 SqFt
Key Details
Property Type Single Family Home
Sub Type Single Family Residence
Listing Status Active
Purchase Type For Sale
Square Footage 1,590 sqft
Price per Sqft $154
Subdivision Reba Bella Hulse
MLS Listing ID 20485579
Style Traditional
Bedrooms 3
Full Baths 2
HOA Y/N None
Year Built 1955
Annual Tax Amount $5,234
Lot Size 10,890 Sqft
Acres 0.25
Property Description
Location
State TX
County Dallas
Direction From 35 exit Kiest Blvd, Left on Bonnie View Rd, Left Hutchins Rd SIY OR Utilize your preferred GPS App.
Rooms
Dining Room 1
Interior
Interior Features Cable TV Available, Eat-in Kitchen, Granite Counters, High Speed Internet Available
Heating Natural Gas
Cooling Central Air
Flooring Carpet, Luxury Vinyl Plank, Tile
Appliance Built-in Gas Range, Microwave
Heat Source Natural Gas
Laundry Utility Room, Full Size W/D Area
Exterior
Exterior Feature Covered Patio/Porch, Rain Gutters
Carport Spaces 2
Fence Chain Link
Utilities Available All Weather Road, City Sewer, City Water
Roof Type Composition
Parking Type Attached Carport, Driveway, Other
Total Parking Spaces 2
Garage No
Building
Lot Description Lrg. Backyard Grass
Story One
Foundation Pillar/Post/Pier
Level or Stories One
Structure Type Brick
Schools
Elementary Schools Cedar Crest
Middle Schools Oliver Wendell Holmes
High Schools Roosevelt
School District Dallas Isd
Others
Restrictions Deed
Acceptable Financing Cash, Conventional, FHA, VA Loan
Listing Terms Cash, Conventional, FHA, VA Loan


"My job is to find and attract mastery-based agents to the office, protect the culture, and make sure everyone is happy! "







