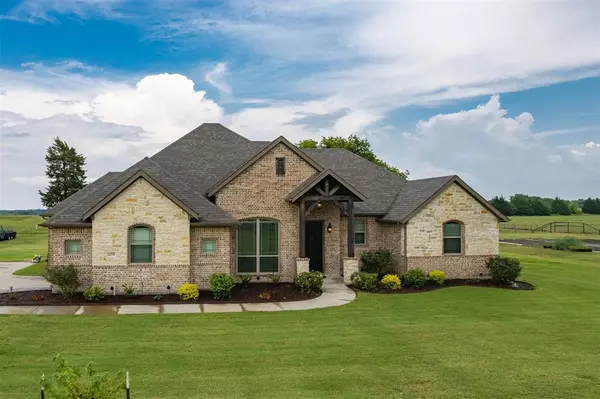
3 Beds
3 Baths
2,063 SqFt
3 Beds
3 Baths
2,063 SqFt
Key Details
Property Type Single Family Home
Sub Type Single Family Residence
Listing Status Active
Purchase Type For Sale
Square Footage 2,063 sqft
Price per Sqft $266
MLS Listing ID 20549462
Style Traditional
Bedrooms 3
Full Baths 2
Half Baths 1
HOA Y/N None
Year Built 2017
Lot Size 10.000 Acres
Acres 10.0
Property Description
Absolutely stunning custom home! Property sits on a 10 acre corner lot with Gated entry! Inside you will find attention to every detail and tons of upgrades! The family room boasts a floor to ceiling stone fireplace with beautiful mantel! The Kitchen features a large breakfast bar, corner pantry, dbl oven, gas cktop, pot filler, and built-in professional series refrigerator-freezer! Split BR floorplan! Primary bedroom features separate vanities, jetted tub, walk in shower with dual shower heads, and WIC connected to the laundry room! Secondary bedrooms feature a jack and jill bath setup! Sprinkler system and home are on a deep well! Outdoor fireplace and extended patio, full size garden, and so much more!
Location
State TX
County Hunt
Direction From Greenville take I-30 East to Exit 101. Follow Tx-24 to Right on FM 1568. Follow to property on the left!
Rooms
Dining Room 1
Interior
Interior Features Decorative Lighting, Granite Counters, High Speed Internet Available, Open Floorplan, Sound System Wiring, Vaulted Ceiling(s), Walk-In Closet(s)
Heating Central, Electric
Cooling Ceiling Fan(s), Central Air, Electric
Flooring Concrete
Fireplaces Number 1
Fireplaces Type Brick, Gas Starter, Propane, Stone, Wood Burning
Appliance Built-in Refrigerator, Dishwasher, Disposal, Gas Cooktop, Microwave, Plumbed For Gas in Kitchen, Tankless Water Heater, Vented Exhaust Fan
Heat Source Central, Electric
Laundry Full Size W/D Area
Exterior
Exterior Feature Covered Patio/Porch, Fire Pit, Rain Gutters
Garage Spaces 1.0
Fence Barbed Wire, Gate, Partial, Pipe, Wire
Utilities Available Aerobic Septic, Outside City Limits, Overhead Utilities, Propane, Well
Roof Type Composition
Parking Type Epoxy Flooring, Garage Door Opener
Total Parking Spaces 1
Garage Yes
Building
Lot Description Acreage, Corner Lot, Few Trees, Landscaped, Lrg. Backyard Grass, Pasture, Sprinkler System
Story One
Foundation Slab
Level or Stories One
Structure Type Brick,Rock/Stone
Schools
Elementary Schools Cumby
Middle Schools Cumby
High Schools Cumby
School District Cumby Isd
Others
Restrictions No Known Restriction(s)
Ownership See Tax
Acceptable Financing Cash, Conventional, FHA, VA Loan
Listing Terms Cash, Conventional, FHA, VA Loan
Special Listing Condition Aerial Photo


"My job is to find and attract mastery-based agents to the office, protect the culture, and make sure everyone is happy! "







