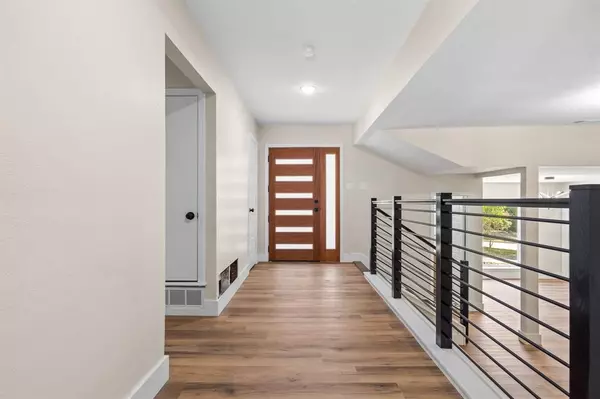
4 Beds
3 Baths
3,041 SqFt
4 Beds
3 Baths
3,041 SqFt
Key Details
Property Type Single Family Home
Sub Type Single Family Residence
Listing Status Active Option Contract
Purchase Type For Sale
Square Footage 3,041 sqft
Price per Sqft $193
Subdivision Lake Meadows
MLS Listing ID 20691670
Style Ranch
Bedrooms 4
Full Baths 2
Half Baths 1
HOA Y/N None
Year Built 1980
Annual Tax Amount $6,157
Lot Size 0.654 Acres
Acres 0.654
Property Description
Location
State TX
County Rockwall
Community Curbs, Lake, Perimeter Fencing
Direction From I-30, go north on FM 740 to Summit Ridge Dr. On Summit Ridge Dr make a left to Spring Creek Dr. On Spring Creek Dr make a right and home will be located at next intersection on Glenn Ave. (Sign on yard)
Rooms
Dining Room 1
Interior
Interior Features Built-in Features, Cable TV Available, Decorative Lighting, Eat-in Kitchen, Kitchen Island, Multiple Staircases, Open Floorplan, Pantry, Vaulted Ceiling(s), Walk-In Closet(s)
Heating Central, Electric, Fireplace(s)
Cooling Ceiling Fan(s), Central Air, Electric
Flooring Luxury Vinyl Plank, Tile
Fireplaces Number 1
Fireplaces Type Living Room, Wood Burning
Appliance Dishwasher, Disposal, Electric Range, Electric Water Heater, Microwave, Vented Exhaust Fan
Heat Source Central, Electric, Fireplace(s)
Laundry Electric Dryer Hookup, Utility Room, Full Size W/D Area, Washer Hookup
Exterior
Exterior Feature Covered Patio/Porch, Lighting, Storage
Garage Spaces 2.0
Fence Back Yard, Chain Link, Gate, Privacy, Wood
Pool Gunite, In Ground, Outdoor Pool, Sport
Community Features Curbs, Lake, Perimeter Fencing
Utilities Available All Weather Road, Cable Available, City Sewer, City Water, Curbs, Electricity Available, Individual Water Meter
Roof Type Composition,Shingle
Parking Type Additional Parking, Covered, Driveway, Garage, Garage Door Opener, Garage Faces Side, Garage Single Door, Gated, On Street, Secured
Total Parking Spaces 2
Garage Yes
Private Pool 1
Building
Lot Description Cleared, Lrg. Backyard Grass, Many Trees, Sloped
Story Two
Foundation Slab
Level or Stories Two
Structure Type Brick,Siding
Schools
Elementary Schools Reinhardt
Middle Schools Herman E Utley
High Schools Rockwall
School District Rockwall Isd
Others
Ownership Halim Capital Investments LLC
Acceptable Financing Cash, Conventional, FHA, VA Loan
Listing Terms Cash, Conventional, FHA, VA Loan
Special Listing Condition Aerial Photo, Survey Available


"My job is to find and attract mastery-based agents to the office, protect the culture, and make sure everyone is happy! "







