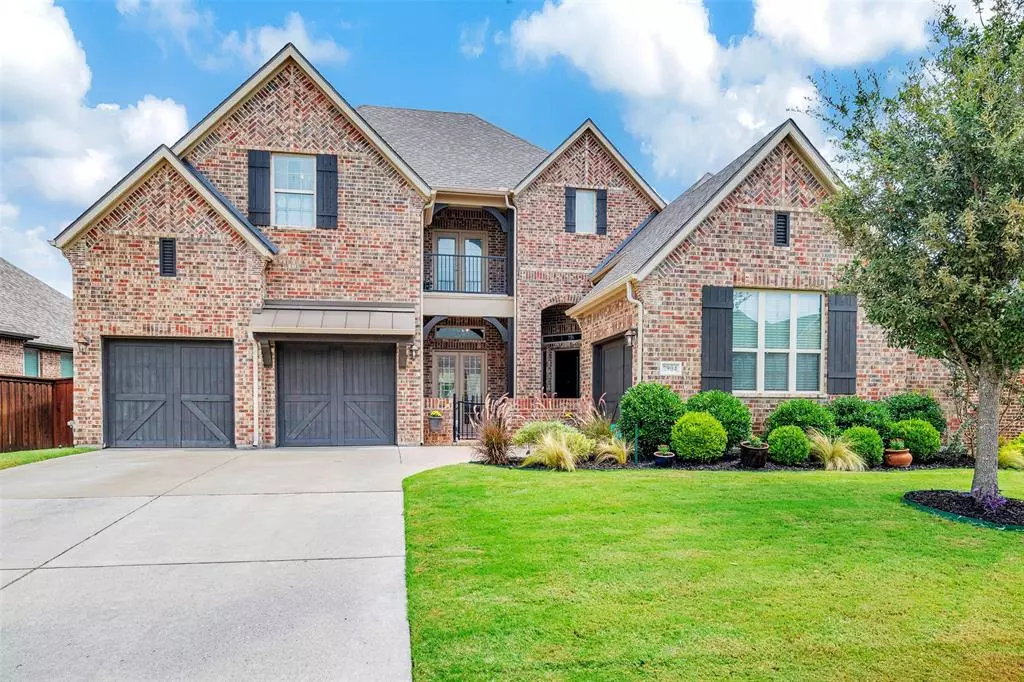
5 Beds
5 Baths
3,964 SqFt
5 Beds
5 Baths
3,964 SqFt
Key Details
Property Type Single Family Home
Sub Type Single Family Residence
Listing Status Active
Purchase Type For Sale
Square Footage 3,964 sqft
Price per Sqft $188
Subdivision Trinity Falls Planning Unit 1 Ph 2A
MLS Listing ID 20713415
Style Traditional
Bedrooms 5
Full Baths 4
Half Baths 1
HOA Fees $375/qua
HOA Y/N Mandatory
Year Built 2015
Annual Tax Amount $13,989
Lot Size 9,147 Sqft
Acres 0.21
Property Description
Location
State TX
County Collin
Community Club House, Community Pool, Curbs, Fitness Center, Greenbelt, Jogging Path/Bike Path, Playground, Sidewalks
Direction Hwy 75 to Laud Howell exit. Go East on Laud Howell. Turn left by the club house. Street is 2nd street on the right
Rooms
Dining Room 2
Interior
Interior Features Built-in Features, Cable TV Available, Double Vanity, Dry Bar, Eat-in Kitchen, Granite Counters, High Speed Internet Available, Kitchen Island, Open Floorplan, Pantry, Walk-In Closet(s)
Heating Natural Gas
Cooling Central Air
Flooring Carpet, Ceramic Tile, Hardwood
Fireplaces Number 2
Fireplaces Type Bedroom, Family Room
Appliance Dishwasher, Disposal, Gas Cooktop, Microwave
Heat Source Natural Gas
Laundry Electric Dryer Hookup, Utility Room, Full Size W/D Area, Washer Hookup
Exterior
Exterior Feature Covered Patio/Porch, Rain Gutters
Garage Spaces 3.0
Fence Fenced, Wood
Community Features Club House, Community Pool, Curbs, Fitness Center, Greenbelt, Jogging Path/Bike Path, Playground, Sidewalks
Utilities Available Cable Available, City Sewer, City Water, Co-op Electric, MUD Sewer, MUD Water, Sidewalk
Roof Type Composition
Parking Type Driveway, Garage Door Opener, Garage Double Door, Garage Faces Front, Garage Faces Side, Garage Single Door, Lighted
Total Parking Spaces 3
Garage Yes
Building
Lot Description Interior Lot, Landscaped, Lrg. Backyard Grass, Sprinkler System, Subdivision
Story Two
Foundation Slab
Level or Stories Two
Structure Type Brick
Schools
Elementary Schools Ruth And Harold Frazier
Middle Schools Johnson
High Schools Mckinney North
School District Mckinney Isd
Others
Ownership Powers
Acceptable Financing Cash, Conventional, FHA
Listing Terms Cash, Conventional, FHA


"My job is to find and attract mastery-based agents to the office, protect the culture, and make sure everyone is happy! "







