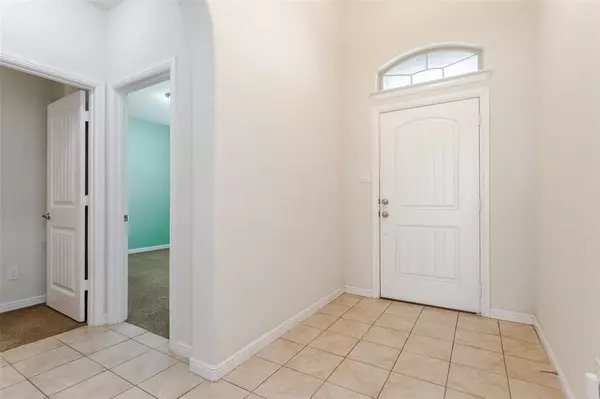
4 Beds
2 Baths
1,681 SqFt
4 Beds
2 Baths
1,681 SqFt
Key Details
Property Type Single Family Home
Sub Type Single Family Residence
Listing Status Active
Purchase Type For Rent
Square Footage 1,681 sqft
Subdivision Hawthorne Meadows
MLS Listing ID 20726055
Bedrooms 4
Full Baths 2
HOA Fees $625/ann
PAD Fee $1
HOA Y/N Mandatory
Year Built 2018
Lot Size 5,749 Sqft
Acres 0.132
Lot Dimensions 115x50
Property Description
Location
State TX
County Tarrant
Community Community Pool, Greenbelt
Direction Please follow GPS.
Rooms
Dining Room 1
Interior
Interior Features Granite Counters, Kitchen Island, Open Floorplan, Pantry, Walk-In Closet(s)
Heating Central, Natural Gas
Cooling Ceiling Fan(s), Central Air, Electric
Flooring Carpet, Tile
Appliance Dishwasher, Disposal, Gas Range, Gas Water Heater, Microwave
Heat Source Central, Natural Gas
Exterior
Exterior Feature Covered Patio/Porch
Garage Spaces 2.0
Fence Back Yard, Fenced
Community Features Community Pool, Greenbelt
Utilities Available City Sewer, City Water, Co-op Electric, Community Mailbox
Roof Type Shingle
Parking Type Garage, Garage Door Opener
Total Parking Spaces 2
Garage Yes
Building
Lot Description Cul-De-Sac, Greenbelt, Sprinkler System
Story One
Foundation Slab
Level or Stories One
Structure Type Brick,Concrete,Siding
Schools
Elementary Schools Lizzie Curtis
Middle Schools Leo Adams
High Schools Eaton
School District Northwest Isd
Others
Pets Allowed Yes, Breed Restrictions, Dogs OK, Number Limit, Size Limit
Restrictions None
Ownership Jatinkumar Lad, Khyati Patel
Pets Description Yes, Breed Restrictions, Dogs OK, Number Limit, Size Limit


"My job is to find and attract mastery-based agents to the office, protect the culture, and make sure everyone is happy! "







