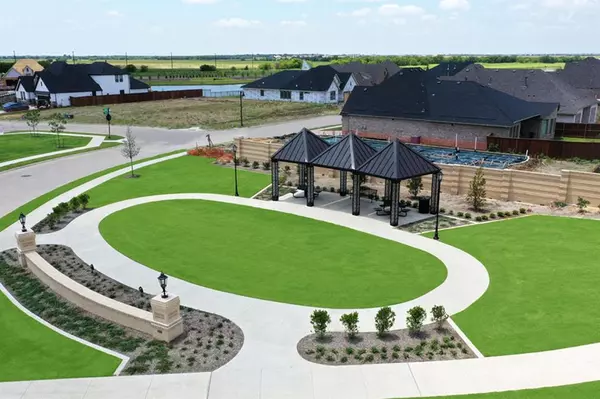
3 Beds
3 Baths
2,366 SqFt
3 Beds
3 Baths
2,366 SqFt
Key Details
Property Type Single Family Home
Sub Type Single Family Residence
Listing Status Pending
Purchase Type For Sale
Square Footage 2,366 sqft
Price per Sqft $231
Subdivision Cambridge Crossing
MLS Listing ID 20731365
Style Traditional
Bedrooms 3
Full Baths 2
Half Baths 1
HOA Fees $1,675/ann
HOA Y/N Mandatory
Year Built 2023
Lot Size 4,617 Sqft
Acres 0.106
Property Description
Location
State TX
County Collin
Community Club House, Community Pool, Community Sprinkler, Fishing, Fitness Center, Greenbelt, Jogging Path/Bike Path, Park, Playground, Sidewalks, Tennis Court(S)
Direction From Hwy 380 North on Dallas Tollway, go left on Punk Carter, right on Huddleston, right on Walden Rd, then left into Crane Ct. Model at 2800 Crane Ct, Celina, TX 75009
Rooms
Dining Room 1
Interior
Interior Features Cable TV Available, Decorative Lighting, Double Vanity, Eat-in Kitchen, High Speed Internet Available, Kitchen Island, Open Floorplan, Pantry, Wired for Data
Heating Central, Electric, ENERGY STAR Qualified Equipment, Zoned
Cooling Central Air, Electric, ENERGY STAR Qualified Equipment, Zoned
Flooring Carpet, Tile, Wood
Appliance Dishwasher, Disposal, Electric Oven, Gas Cooktop, Microwave, Tankless Water Heater, Vented Exhaust Fan
Heat Source Central, Electric, ENERGY STAR Qualified Equipment, Zoned
Laundry Electric Dryer Hookup, Utility Room, Full Size W/D Area
Exterior
Exterior Feature Covered Patio/Porch, Rain Gutters, Private Yard
Garage Spaces 2.0
Fence Wood
Community Features Club House, Community Pool, Community Sprinkler, Fishing, Fitness Center, Greenbelt, Jogging Path/Bike Path, Park, Playground, Sidewalks, Tennis Court(s)
Utilities Available Alley, City Sewer, City Water, Curbs, Individual Gas Meter, Individual Water Meter, Sidewalk, Underground Utilities
Roof Type Composition
Parking Type Garage Faces Rear, Garage Single Door, Side By Side
Total Parking Spaces 2
Garage Yes
Building
Lot Description Park View
Story Two
Foundation Slab
Level or Stories Two
Structure Type Brick
Schools
Elementary Schools Tommie Dobie Bothwell
High Schools Celina
School District Celina Isd
Others
Ownership Coventry Homes


"My job is to find and attract mastery-based agents to the office, protect the culture, and make sure everyone is happy! "







