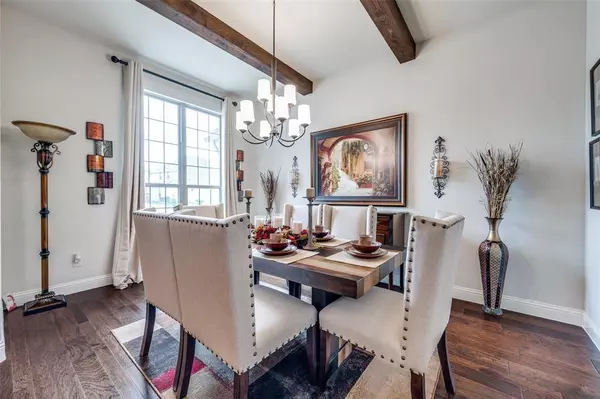
5 Beds
5 Baths
4,365 SqFt
5 Beds
5 Baths
4,365 SqFt
Key Details
Property Type Single Family Home
Sub Type Single Family Residence
Listing Status Active
Purchase Type For Sale
Square Footage 4,365 sqft
Price per Sqft $258
Subdivision Light Farms
MLS Listing ID 20735963
Style Traditional
Bedrooms 5
Full Baths 5
HOA Fees $132/mo
HOA Y/N Mandatory
Year Built 2022
Annual Tax Amount $21,206
Lot Size 8,232 Sqft
Acres 0.189
Property Description
Location
State TX
County Collin
Direction Use GPS for best route
Rooms
Dining Room 2
Interior
Interior Features Built-in Features, Cable TV Available, Cathedral Ceiling(s), Chandelier, Decorative Lighting, Double Vanity, Eat-in Kitchen, Flat Screen Wiring, Granite Counters, High Speed Internet Available, Kitchen Island, Natural Woodwork, Open Floorplan, Other, Pantry, Smart Home System, Sound System Wiring, Walk-In Closet(s)
Heating Central, Fireplace(s), Natural Gas
Cooling Ceiling Fan(s), Central Air, Electric
Flooring Carpet, Ceramic Tile, Hardwood, Tile
Fireplaces Number 2
Fireplaces Type Family Room, Gas, Gas Logs, Outside
Equipment Irrigation Equipment
Appliance Built-in Gas Range, Dishwasher, Disposal, Gas Cooktop, Gas Water Heater, Microwave, Convection Oven, Double Oven, Plumbed For Gas in Kitchen, Tankless Water Heater
Heat Source Central, Fireplace(s), Natural Gas
Laundry Utility Room, Full Size W/D Area
Exterior
Exterior Feature Covered Patio/Porch, Rain Gutters, Outdoor Living Center, Private Yard
Garage Spaces 3.0
Fence Back Yard, Fenced, Privacy, Wrought Iron
Utilities Available All Weather Road, Co-op Water, Community Mailbox, Curbs, Electricity Connected, Individual Gas Meter, MUD Sewer, MUD Water, Sidewalk, Underground Utilities
Waterfront Yes
Waterfront Description Lake Front
Roof Type Composition
Parking Type Concrete, Covered, Driveway, Enclosed, Garage, Garage Door Opener, Garage Faces Front, Garage Faces Side, Garage Single Door, Inside Entrance, Kitchen Level, Off Street
Total Parking Spaces 3
Garage Yes
Building
Lot Description Adjacent to Greenbelt, Cleared, Few Trees, Greenbelt, Interior Lot, Landscaped, Lrg. Backyard Grass, Other, Sprinkler System, Subdivision, Water/Lake View, Waterfront
Story Two
Foundation Slab
Level or Stories Two
Structure Type Brick,Frame
Schools
Elementary Schools Ralph And Mary Lynn Boyer
Middle Schools Reynolds
High Schools Prosper
School District Prosper Isd
Others
Ownership Bennett
Acceptable Financing Cash, Conventional, FHA, Texas Vet, VA Assumable, VA Loan
Listing Terms Cash, Conventional, FHA, Texas Vet, VA Assumable, VA Loan
Special Listing Condition Aerial Photo


"My job is to find and attract mastery-based agents to the office, protect the culture, and make sure everyone is happy! "







