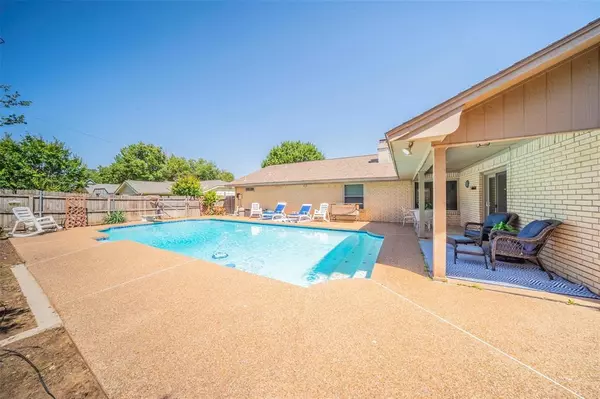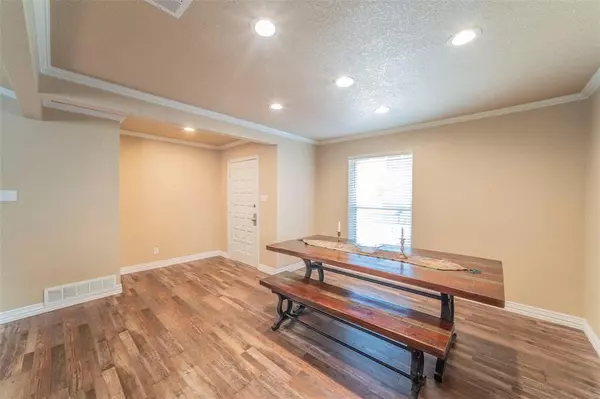
3 Beds
2 Baths
2,546 SqFt
3 Beds
2 Baths
2,546 SqFt
Key Details
Property Type Single Family Home
Sub Type Single Family Residence
Listing Status Pending
Purchase Type For Rent
Square Footage 2,546 sqft
Subdivision Rollingwood Add
MLS Listing ID 20738307
Style Traditional
Bedrooms 3
Full Baths 2
HOA Fees $35/ann
HOA Y/N Voluntary
Year Built 1972
Lot Size 0.287 Acres
Acres 0.287
Property Description
Location
State TX
County Tarrant
Direction 121N, Exit Bedford Rd Forest Ridge Dr, Take Bedford Rd, Left on Forest Ridge, Right on Lincolnshire
Rooms
Dining Room 2
Interior
Interior Features Cable TV Available, Double Vanity, Granite Counters, High Speed Internet Available, Pantry, Walk-In Closet(s), Wet Bar
Heating Central, Electric
Cooling Ceiling Fan(s), Central Air, Electric
Flooring Carpet, Ceramic Tile, Concrete, Luxury Vinyl Plank
Fireplaces Number 2
Fireplaces Type Bedroom, Brick, Family Room, Stone, Wood Burning
Appliance Dishwasher, Disposal, Electric Cooktop, Electric Oven
Heat Source Central, Electric
Exterior
Exterior Feature Rain Gutters
Garage Spaces 2.0
Fence Wood
Pool Diving Board, Gunite, In Ground, Pool Sweep
Utilities Available City Sewer, City Water, Curbs
Roof Type Composition
Parking Type Covered, Driveway, Garage, Garage Door Opener, Garage Faces Side
Total Parking Spaces 2
Garage Yes
Private Pool 1
Building
Lot Description Landscaped, Sprinkler System
Story One
Foundation Slab
Level or Stories One
Structure Type Brick
Schools
Elementary Schools Shadybrook
High Schools Trinity
School District Hurst-Euless-Bedford Isd
Others
Pets Allowed Call
Restrictions No Smoking,No Waterbeds
Ownership see agent
Pets Description Call


"My job is to find and attract mastery-based agents to the office, protect the culture, and make sure everyone is happy! "







