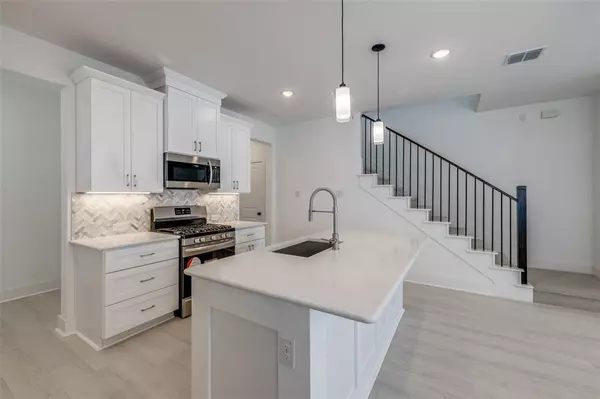
3 Beds
3 Baths
2,083 SqFt
3 Beds
3 Baths
2,083 SqFt
Key Details
Property Type Townhouse
Sub Type Townhouse
Listing Status Active
Purchase Type For Rent
Square Footage 2,083 sqft
Subdivision Viridian Village
MLS Listing ID 20749518
Style Traditional
Bedrooms 3
Full Baths 2
Half Baths 1
HOA Fees $249/ann
PAD Fee $1
HOA Y/N Mandatory
Year Built 2022
Lot Size 2,744 Sqft
Acres 0.063
Property Description
Location
State TX
County Tarrant
Direction SEE GPS
Rooms
Dining Room 1
Interior
Interior Features Cable TV Available, Decorative Lighting, Double Vanity, Eat-in Kitchen, Granite Counters, Kitchen Island, Loft, Open Floorplan, Pantry, Vaulted Ceiling(s), Walk-In Closet(s)
Heating Central, Gas Jets
Cooling Ceiling Fan(s), Electric
Flooring Carpet, Ceramic Tile, Luxury Vinyl Plank
Fireplaces Type None
Appliance Dishwasher, Disposal, Electric Oven, Gas Cooktop, Microwave, Convection Oven, Refrigerator, Vented Exhaust Fan, Washer
Heat Source Central, Gas Jets
Exterior
Exterior Feature Rain Gutters
Garage Spaces 2.0
Utilities Available Cable Available, City Sewer, City Water, Community Mailbox, Curbs, Electricity Available, Individual Gas Meter, Individual Water Meter, Sidewalk
Roof Type Composition
Parking Type Garage Door Opener, Garage Faces Rear, Garage Single Door
Total Parking Spaces 2
Garage Yes
Building
Lot Description Corner Lot, Greenbelt, Interior Lot, Landscaped, Sprinkler System, Subdivision, Zero Lot Line
Story Two
Foundation Slab
Level or Stories Two
Structure Type Brick
Schools
Elementary Schools Viridian
High Schools Trinity
School District Hurst-Euless-Bedford Isd
Others
Pets Allowed No
Restrictions Unknown Encumbrance(s)
Ownership none
Pets Description No


"My job is to find and attract mastery-based agents to the office, protect the culture, and make sure everyone is happy! "







