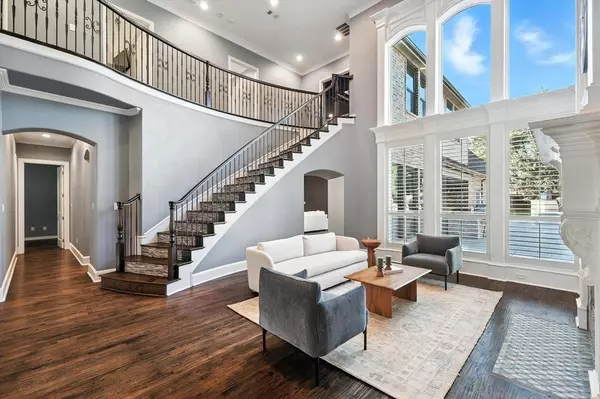5 Beds
6 Baths
5,015 SqFt
5 Beds
6 Baths
5,015 SqFt
Key Details
Property Type Single Family Home
Sub Type Single Family Residence
Listing Status Active
Purchase Type For Sale
Square Footage 5,015 sqft
Price per Sqft $328
Subdivision Clairemont Add
MLS Listing ID 21009817
Style Traditional
Bedrooms 5
Full Baths 5
Half Baths 1
HOA Fees $1,600/ann
HOA Y/N Mandatory
Year Built 2003
Annual Tax Amount $24,777
Lot Size 0.463 Acres
Acres 0.463
Property Sub-Type Single Family Residence
Property Description
Discover refined living in this beautifully updated estate nestled in a private, gated community. Designed for comfort and entertaining, this home sits on an oversized lot and features 5 spacious bedrooms, 5.5 luxurious bathrooms, and 4 distinct living areas. Perfect for large families or hosting guests, enjoy both attached and detached garages offering space for 6 vehicles.
Step inside through custom iron and glass double doors to find soaring ceilings, hand-scraped hardwood floors, and plantation shutters throughout. The fully remodeled kitchen is a chef's dream, complete with a Wolfe 6-burner dual oven range, Wolfe built-in microwave, Sub-Zero refrigerator, Scotsman ice machine, Carrera marble countertops, and butcher block accents.
Retreat to the serene master suite conveniently located on the main floor, featuring an updated spa-like bathroom with a standalone soaking tub, frameless glass shower, and ample natural light. Upstairs, you'll find a large game room with a wet bar, ideal for movie nights or game day gatherings.
Summer-ready and perfect for entertaining, the backyard boasts a sparkling pool with a spa added in 2022, flagstone decking, a fireplace, and a tranquil conversation area. The lush, park-like setting is enhanced with new landscaping for effortless curb appeal.
Additional features include built-in desks in bedrooms, cedar beam mantel, surround sound system, and an insulated garage. New roof 2024, New Pella windows 2024, New AC units 2022, New hot water heaters 2023 for added peace of mind.
Experience comfort, elegance, and functionality in every detail of this one-of-a-kind home.
Location
State TX
County Tarrant
Community Gated, Lake, Perimeter Fencing
Direction Colleyville: John McCain, Left on Westcoat, Rt on McDonwell School, Rt on St. Moritz Parkway to enter the Clairemont gated entry
Rooms
Dining Room 2
Interior
Interior Features Built-in Wine Cooler, Cable TV Available, Central Vacuum, Decorative Lighting, Dry Bar, High Speed Internet Available, Multiple Staircases, Paneling, Pantry, Smart Home System, Sound System Wiring, Vaulted Ceiling(s), Wainscoting, Wet Bar
Heating Central, Natural Gas
Cooling Attic Fan, Ceiling Fan(s), Central Air, Electric
Flooring Brick/Adobe, Ceramic Tile, Wood
Fireplaces Number 1
Fireplaces Type Gas Logs, Gas Starter, Metal, Wood Burning
Equipment Intercom, Other
Appliance Built-in Refrigerator, Commercial Grade Range, Commercial Grade Vent, Dishwasher, Disposal, Electric Water Heater, Gas Cooktop, Gas Oven, Ice Maker, Indoor Grill, Microwave, Convection Oven, Double Oven, Plumbed For Gas in Kitchen, Vented Exhaust Fan, Warming Drawer
Heat Source Central, Natural Gas
Laundry Electric Dryer Hookup, Full Size W/D Area, Washer Hookup
Exterior
Garage Spaces 6.0
Pool Gunite, Heated, In Ground, Salt Water, Separate Spa/Hot Tub, Water Feature
Community Features Gated, Lake, Perimeter Fencing
Utilities Available City Sewer, City Water, Concrete, Curbs, Sidewalk
Roof Type Composition
Total Parking Spaces 6
Garage Yes
Private Pool 1
Building
Lot Description Few Trees, Interior Lot, Landscaped, Lrg. Backyard Grass, Sprinkler System, Subdivision
Story Two
Foundation Slab
Level or Stories Two
Structure Type Brick
Schools
Elementary Schools Liberty
Middle Schools Keller
High Schools Keller
School District Keller Isd
Others
Ownership See tax
Virtual Tour https://iframe.videodelivery.net/d5d80e89979ba17ef8ba96abbc3c88ab

"My job is to find and attract mastery-based agents to the office, protect the culture, and make sure everyone is happy! "






