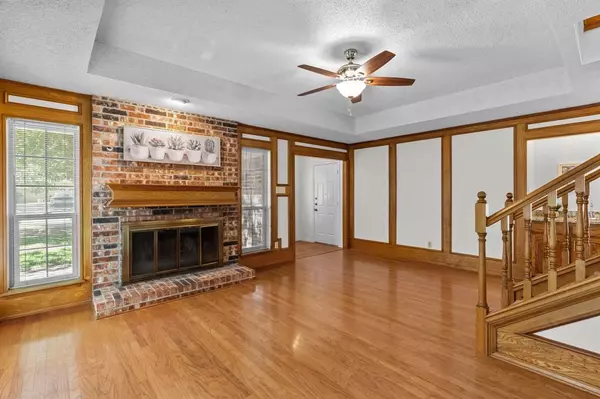4 Beds
3 Baths
2,040 SqFt
4 Beds
3 Baths
2,040 SqFt
Key Details
Property Type Single Family Home
Sub Type Single Family Residence
Listing Status Active
Purchase Type For Sale
Square Footage 2,040 sqft
Price per Sqft $183
Subdivision Kingswood Estates Add
MLS Listing ID 21004724
Style Traditional
Bedrooms 4
Full Baths 3
HOA Y/N None
Year Built 1984
Annual Tax Amount $7,601
Lot Size 9,060 Sqft
Acres 0.208
Property Sub-Type Single Family Residence
Property Description
Inside, you'll find two spacious living areas. The first living room features rich hardwood floors, a tray ceiling, a cozy wood burning fireplace, and a built-in wet bar—perfect for entertaining. The second living room also showcases hardwood flooring and offers a serene view of the backyard and covered porch.
The all-electric kitchen is centrally located, making meal prep and family gatherings a breeze. Adjacent to the kitchen, the dining room overlooks the side yard and a covered patio—ideal for outdoor dining or quiet mornings with coffee.
This 4-bedroom, 3-bath home includes two ensuite bedrooms. The primary suite offers comfort and convenience, while the upstairs suite includes a built-in study, two closets, a skylight, and a private walk-out balcony—perfect for guests, teens, or a home office.
Recent updates include fresh paint, new carpet, and three brand-new ceiling fans. The oversized garage provides ample space for vehicles, storage, or a workshop.
Step outside to enjoy a beautifully shaded backyard with mature trees, a covered patio, and a 16 x 12 shed with electricity—great for a studio, hobby room, or extra storage.
Don't miss your chance to own this well-maintained home in a sought-after location!
Location
State TX
County Tarrant
Direction Follow G P S.
Rooms
Dining Room 1
Interior
Interior Features Built-in Features, Cable TV Available, Decorative Lighting, Granite Counters, High Speed Internet Available, Natural Woodwork, Open Floorplan, Pantry, Vaulted Ceiling(s), Walk-In Closet(s), Wet Bar
Heating Central, Electric, Fireplace(s), Heat Pump
Cooling Ceiling Fan(s), Central Air, Electric, Heat Pump
Flooring Carpet, Ceramic Tile, Wood
Fireplaces Number 1
Fireplaces Type Brick, Living Room, Wood Burning
Appliance Dishwasher, Disposal, Electric Range, Microwave
Heat Source Central, Electric, Fireplace(s), Heat Pump
Laundry Electric Dryer Hookup, In Hall, Full Size W/D Area, Washer Hookup
Exterior
Exterior Feature Balcony, Covered Patio/Porch, Rain Gutters
Garage Spaces 2.0
Fence Back Yard, Chain Link, Wood, Wrought Iron
Utilities Available City Sewer, City Water
Roof Type Composition
Total Parking Spaces 2
Garage Yes
Building
Lot Description Interior Lot, Landscaped, Sprinkler System, Subdivision
Story Two
Foundation Slab
Level or Stories Two
Structure Type Brick
Schools
Elementary Schools Greenvalle
Middle Schools Northridge
High Schools Richland
School District Birdville Isd
Others
Ownership Per Tax Records
Acceptable Financing Cash, Conventional, FHA, VA Loan
Listing Terms Cash, Conventional, FHA, VA Loan
Special Listing Condition Survey Available
Virtual Tour https://www.propertypanorama.com/instaview/ntreis/21004724

"My job is to find and attract mastery-based agents to the office, protect the culture, and make sure everyone is happy! "






