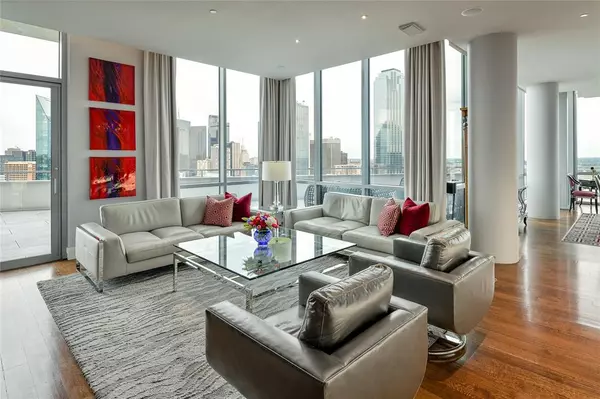$1,995,000
For more information regarding the value of a property, please contact us for a free consultation.
2 Beds
3 Baths
2,421 SqFt
SOLD DATE : 01/30/2024
Key Details
Property Type Condo
Sub Type Condominium
Listing Status Sold
Purchase Type For Sale
Square Footage 2,421 sqft
Price per Sqft $824
Subdivision House
MLS Listing ID 20507208
Sold Date 01/30/24
Style Contemporary/Modern
Bedrooms 2
Full Baths 2
Half Baths 1
HOA Fees $2,456/mo
HOA Y/N Mandatory
Year Built 2007
Annual Tax Amount $30,413
Lot Size 1.233 Acres
Acres 1.233
Property Description
Breathtaking views await from this sensational sub-penthouse condo at The House, an incredible 28-story building designed by Phillipe Starck overlooking 180-degree panoramic views of Downtown, Margaret Hunt Hill Bridge & Trinity River Corridor. Completely remodeled & perfect for an art collector, the ultra-sleek contemporary interiors reveal a showstopping open floor plan with chic living & dining spaces & floor-to-ceiling windows with views from almost every room. The 1255 SF terrace is one of the largest balconies in the building & perfect for hosting large gatherings. From the stunning custom Porcelanosa kitchen boasting Miele appliances & a waterfall island with illuminated onyx backsplash & bar seating for 5 to the luxurious private spaces with spa-like limestone baths, this is high rise living at its finest. 24hr security, concierge, valet, pool terrace with 130-foot saltwater infinity pool, spa, cabanas, owner's lounge, guest suite, gym, conf. center, storage & 2 parking spaces.
Location
State TX
County Dallas
Community Club House, Common Elevator, Community Pool, Community Sprinkler, Fitness Center, Gated, Guarded Entrance, Spa
Direction Use GPS.
Rooms
Dining Room 2
Interior
Interior Features Built-in Features, Built-in Wine Cooler, Cable TV Available, Chandelier, Decorative Lighting, Double Vanity, Eat-in Kitchen, High Speed Internet Available, Kitchen Island, Open Floorplan, Pantry, Smart Home System, Sound System Wiring, Walk-In Closet(s), Wired for Data
Heating Central, Electric
Cooling Central Air, Electric
Flooring Hardwood, Stone
Appliance Built-in Coffee Maker, Built-in Refrigerator, Dishwasher, Disposal, Electric Cooktop, Electric Oven, Ice Maker, Microwave, Convection Oven, Vented Exhaust Fan
Heat Source Central, Electric
Laundry Electric Dryer Hookup, Utility Room, Full Size W/D Area, Washer Hookup
Exterior
Exterior Feature Attached Grill, Balcony, Gas Grill, Lighting, Outdoor Grill, Outdoor Living Center
Garage Spaces 2.0
Pool Cabana, Infinity, Lap, Private, Salt Water, Separate Spa/Hot Tub
Community Features Club House, Common Elevator, Community Pool, Community Sprinkler, Fitness Center, Gated, Guarded Entrance, Spa
Utilities Available City Sewer, City Water
Roof Type Flat,Tar/Gravel
Parking Type Assigned, Common, Electric Gate, Electric Vehicle Charging Station(s), Garage Door Opener, Gated, Private, Secured, Valet
Total Parking Spaces 2
Garage Yes
Private Pool 1
Building
Story One
Foundation Other
Level or Stories One
Structure Type Other
Schools
Elementary Schools Central
Middle Schools Rusk
High Schools North Dallas
School District Dallas Isd
Others
Restrictions Building
Ownership See Listing Agent
Acceptable Financing Cash, Conventional
Listing Terms Cash, Conventional
Financing Cash
Read Less Info
Want to know what your home might be worth? Contact us for a FREE valuation!

Our team is ready to help you sell your home for the highest possible price ASAP

©2024 North Texas Real Estate Information Systems.
Bought with Teffy Jacobs • Allie Beth Allman & Assoc.

"My job is to find and attract mastery-based agents to the office, protect the culture, and make sure everyone is happy! "







