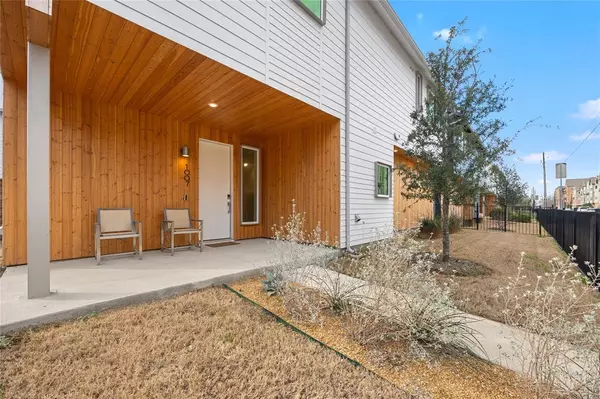$570,000
For more information regarding the value of a property, please contact us for a free consultation.
3 Beds
4 Baths
1,760 SqFt
SOLD DATE : 03/21/2024
Key Details
Property Type Single Family Home
Sub Type Single Family Residence
Listing Status Sold
Purchase Type For Sale
Square Footage 1,760 sqft
Price per Sqft $323
Subdivision Trinity Ters Add
MLS Listing ID 20528171
Sold Date 03/21/24
Style Contemporary/Modern
Bedrooms 3
Full Baths 3
Half Baths 1
HOA Fees $125/ann
HOA Y/N Mandatory
Year Built 2022
Annual Tax Amount $12,033
Lot Size 3,136 Sqft
Acres 0.072
Property Description
Immerse yourself in contemporary luxury with this stunning 3-bedroom, 3.5-bath detached Townhome in Emory Park built in 2022. Emory Park is within walking distance of the bustling Trinity Groves entertainment district. Boasting a sleek and modern design, this two-story gem offers a spacious living area with a custom vaulted ceiling, large windows which provide abundant natural light, and there are designer upgrades throughout. The gourmet kitchen is a chef's dream, featuring a breakfast bar, custom countertops, and top-of-the-line appliances. The primary bedroom is a true retreat the features an ensuite bath with dual sinks, and a generous walk-in closet. The two additional bedrooms offer ensuite baths for ultimate convenience. This property provides both comfort and style, and offers some of the best urban living Dallas has to offer. Don't miss the chance to make this contemporary haven your home!
Location
State TX
County Dallas
Direction GPS
Rooms
Dining Room 1
Interior
Interior Features Cathedral Ceiling(s), Decorative Lighting, Eat-in Kitchen, Granite Counters, High Speed Internet Available, Kitchen Island, Natural Woodwork, Open Floorplan, Pantry, Sound System Wiring, Wired for Data
Heating Central, Electric
Cooling Ceiling Fan(s), Central Air
Flooring Carpet, Luxury Vinyl Plank, Tile
Appliance Built-in Gas Range, Dishwasher, Disposal, Gas Cooktop, Gas Oven, Plumbed For Gas in Kitchen, Vented Exhaust Fan
Heat Source Central, Electric
Exterior
Garage Spaces 2.0
Fence Metal, Wood
Utilities Available City Sewer, City Water, Individual Gas Meter, Individual Water Meter, Natural Gas Available, Sidewalk
Roof Type Metal
Parking Type Garage Single Door, Additional Parking, Garage, Garage Door Opener, Garage Faces Rear, Shared Driveway
Total Parking Spaces 2
Garage Yes
Building
Lot Description Landscaped, Sprinkler System
Story Two
Foundation Slab
Level or Stories Two
Structure Type Aluminum Siding,Wood
Schools
Elementary Schools Lanier
Middle Schools Edison
High Schools Pinkston
School District Dallas Isd
Others
Acceptable Financing Cash, Conventional, FHA, VA Loan
Listing Terms Cash, Conventional, FHA, VA Loan
Financing Conventional
Read Less Info
Want to know what your home might be worth? Contact us for a FREE valuation!

Our team is ready to help you sell your home for the highest possible price ASAP

©2024 North Texas Real Estate Information Systems.
Bought with Mary Bawary-Boueri • Coldwell Banker Apex, REALTORS

"My job is to find and attract mastery-based agents to the office, protect the culture, and make sure everyone is happy! "







