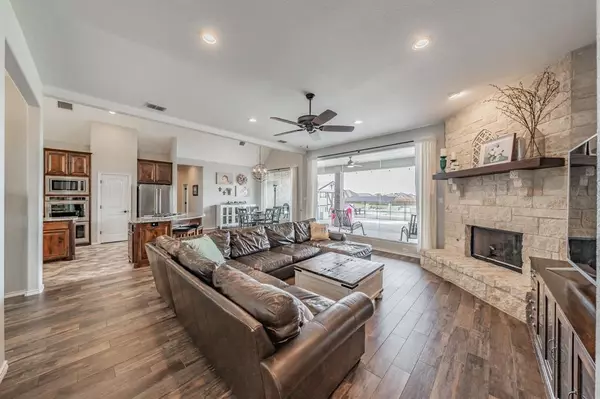$650,000
For more information regarding the value of a property, please contact us for a free consultation.
4 Beds
3 Baths
2,668 SqFt
SOLD DATE : 05/15/2024
Key Details
Property Type Single Family Home
Sub Type Single Family Residence
Listing Status Sold
Purchase Type For Sale
Square Footage 2,668 sqft
Price per Sqft $243
Subdivision Panther Heights Add
MLS Listing ID 20539557
Sold Date 05/15/24
Style Traditional
Bedrooms 4
Full Baths 3
HOA Y/N None
Year Built 2017
Annual Tax Amount $11,960
Lot Size 1.096 Acres
Acres 1.096
Property Description
Welcome home to this beautifully designed property nestled on over an acre of land. This magnificent home offers a perfect blend of modern elegance & comfortable living, providing a serene & luxurious retreat. Home boasts a bright & open floor plan with 4 bedrooms, 3 full baths, dining area, built in office area, & a 3 car garage. Enjoy entertaining in the gourmet kitchen with 2 islands, a dbl oven, gas range, tons of cabinet & counter space! Living room features a beautiful stone fireplace with floor to ceiling windows overlooking your beautiful acre of land. Guests will love the spacious ensuite with the private bath that also has access to the back patio. Primary bedroom is great size with a garden tub, tiled shower, huge walk in, & sep vanities. Relish those warm summer days relaxing in your backyard oasis beside the beautiful pool & spa or working in the greenhouse gardening. Sellers will pay off the solar panel balance & have not had an electric usage bill since installed.
Location
State TX
County Tarrant
Direction GPS
Rooms
Dining Room 1
Interior
Interior Features Cable TV Available, Decorative Lighting, High Speed Internet Available, Kitchen Island, Vaulted Ceiling(s), Walk-In Closet(s), In-Law Suite Floorplan
Heating Central, Propane, Solar
Cooling Ceiling Fan(s), Central Air, Electric
Flooring Carpet, Ceramic Tile, Wood
Fireplaces Number 1
Fireplaces Type Gas, Gas Logs, Gas Starter, Living Room, Stone
Appliance Built-in Gas Range, Dishwasher, Disposal, Gas Cooktop, Microwave, Double Oven, Plumbed For Gas in Kitchen, Refrigerator
Heat Source Central, Propane, Solar
Laundry Electric Dryer Hookup, Utility Room, Full Size W/D Area, Washer Hookup
Exterior
Exterior Feature Covered Patio/Porch, Rain Gutters
Garage Spaces 3.0
Fence Wood, Wrought Iron
Pool Gunite, Heated, In Ground
Utilities Available City Water, Electricity Available, Electricity Connected, Propane, Septic
Roof Type Composition
Parking Type Garage Double Door, Garage Single Door, Driveway, Garage, Garage Door Opener, Garage Faces Front, Garage Faces Side
Total Parking Spaces 3
Garage Yes
Private Pool 1
Building
Lot Description Acreage, Landscaped
Story One
Foundation Slab
Level or Stories One
Structure Type Brick
Schools
Elementary Schools June W Davis
Middle Schools Summer Creek
High Schools North Crowley
School District Crowley Isd
Others
Ownership See Tax Records
Acceptable Financing Cash, Conventional, FHA, VA Loan
Listing Terms Cash, Conventional, FHA, VA Loan
Financing Conventional
Special Listing Condition Survey Available
Read Less Info
Want to know what your home might be worth? Contact us for a FREE valuation!

Our team is ready to help you sell your home for the highest possible price ASAP

©2024 North Texas Real Estate Information Systems.
Bought with Laurie Kelfer • Coldwell Banker Realty

"My job is to find and attract mastery-based agents to the office, protect the culture, and make sure everyone is happy! "







