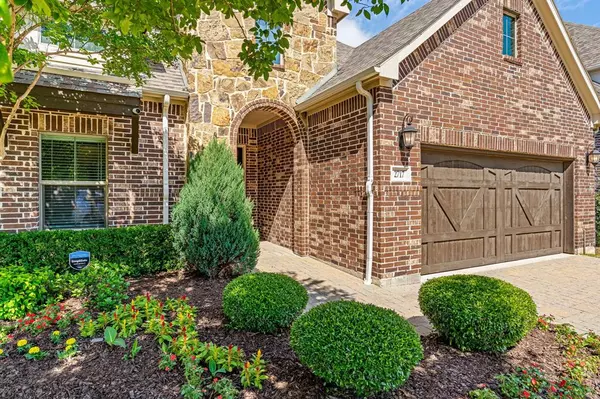$700,000
For more information regarding the value of a property, please contact us for a free consultation.
3 Beds
4 Baths
2,806 SqFt
SOLD DATE : 05/22/2024
Key Details
Property Type Single Family Home
Sub Type Single Family Residence
Listing Status Sold
Purchase Type For Sale
Square Footage 2,806 sqft
Price per Sqft $249
Subdivision Central Park On Preston
MLS Listing ID 20597033
Sold Date 05/22/24
Bedrooms 3
Full Baths 3
Half Baths 1
HOA Fees $108/ann
HOA Y/N Mandatory
Year Built 2017
Annual Tax Amount $10,554
Lot Size 5,183 Sqft
Acres 0.119
Property Description
Sunday April 28th Open House Cancelled. Step into luxury living with this pristine, like-new home located near the best of West Plano’s vibrant shopping and dining scene! Bright and open 3 bed, 3.1 bath floor plan with beautiful hardwood floors and stunning designer features in every room. Experience open concept living at its finest with large rooms and no wasted space. The chef’s kitchen with stainless appliances, double ovens, gas cooktop, gorgeous quartz countertops, and island with seating opens to the cozy living room with fireplace and dining area. Retreat to the large first floor master suite featuring a luxurious spa-like bath, soaker tub, double vanity, separate shower and huge walk in closet. Convenient guest bedroom located down with ensuite bath and spacious WIC. Utility room with sink & extra storage. Upstairs a huge gameroom, spacious 3rd bedroom and full bath offers abundant space for relaxation and entertainment. Award winning Plano ISD schools
Location
State TX
County Collin
Community Curbs, Greenbelt, Jogging Path/Bike Path, Sidewalks
Direction GPS
Rooms
Dining Room 1
Interior
Interior Features Built-in Features, Cable TV Available, Chandelier, Decorative Lighting, Flat Screen Wiring, High Speed Internet Available, Kitchen Island, Open Floorplan, Pantry, Smart Home System, Walk-In Closet(s)
Heating Central, Fireplace(s), Natural Gas
Cooling Central Air, Electric
Flooring Carpet, Ceramic Tile, Hardwood
Fireplaces Number 1
Fireplaces Type Gas, Gas Logs, Living Room
Equipment Irrigation Equipment
Appliance Dishwasher, Disposal, Electric Oven, Gas Cooktop, Gas Water Heater, Microwave, Double Oven, Vented Exhaust Fan
Heat Source Central, Fireplace(s), Natural Gas
Laundry Electric Dryer Hookup, Utility Room, Full Size W/D Area
Exterior
Exterior Feature Covered Patio/Porch, Rain Gutters, Private Yard
Garage Spaces 2.0
Fence Wood
Community Features Curbs, Greenbelt, Jogging Path/Bike Path, Sidewalks
Utilities Available City Sewer, City Water, Curbs, Sidewalk
Roof Type Composition
Parking Type Garage, Garage Door Opener, Garage Faces Front, Garage Single Door, Side By Side
Total Parking Spaces 2
Garage Yes
Building
Story Two
Foundation Slab
Level or Stories Two
Schools
Elementary Schools Hightower
Middle Schools Frankford
High Schools Shepton
School District Plano Isd
Others
Restrictions None
Ownership See tax
Acceptable Financing Cash, Conventional, FHA, VA Loan
Listing Terms Cash, Conventional, FHA, VA Loan
Financing Conventional
Read Less Info
Want to know what your home might be worth? Contact us for a FREE valuation!

Our team is ready to help you sell your home for the highest possible price ASAP

©2024 North Texas Real Estate Information Systems.
Bought with Cheri Chavez • Coldwell Banker Apex, REALTORS

"My job is to find and attract mastery-based agents to the office, protect the culture, and make sure everyone is happy! "







