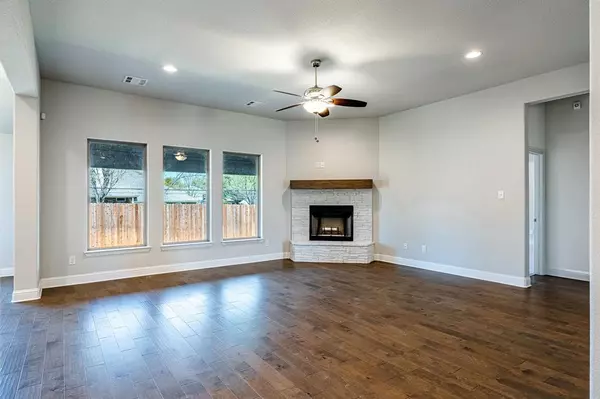$444,900
For more information regarding the value of a property, please contact us for a free consultation.
4 Beds
3 Baths
2,577 SqFt
SOLD DATE : 05/31/2024
Key Details
Property Type Single Family Home
Sub Type Single Family Residence
Listing Status Sold
Purchase Type For Sale
Square Footage 2,577 sqft
Price per Sqft $172
Subdivision Stoneridge Ii Add Ph 11
MLS Listing ID 20555100
Sold Date 05/31/24
Bedrooms 4
Full Baths 2
Half Baths 1
HOA Y/N None
Year Built 2021
Lot Size 0.338 Acres
Acres 0.338
Property Description
*PRICE IMPROVEMENT* Bring us a great offer and seller will consider concessions! Welcome Home! This charming property offers 4 bedrooms, 2.5 bathrooms, and a cozy atmosphere in a desirable Hewitt neighborhood.
Inside, you'll find a well-maintained interior with spacious living areas and plenty of natural light. The kitchen is equipped with modern appliances and ample cabinet space, perfect for preparing meals and entertaining guests.
The primary bedroom features a private ensuite bathroom, providing a peaceful retreat at the end of the day. Two additional bedrooms offer flexibility for guests, a home office, or a growing family.
Outside, the property boasts a beautiful backyard with plenty of space. With easy access to local schools, parks, and shopping, this home is perfect for families or anyone looking to settle down in Hewitt. This home has spray foam insulation, high efficiency AC unit, sprinkler system and gutters!
Don't miss out on this beauty, schedule a showing today!
Location
State TX
County Mclennan
Direction Turn left on steamboat dr, tun left on Ridgeview dr, property is on your left.
Rooms
Dining Room 1
Interior
Interior Features Eat-in Kitchen, Granite Counters, Kitchen Island, Open Floorplan, Walk-In Closet(s)
Heating Central
Cooling Central Air
Flooring Carpet, Hardwood
Fireplaces Number 1
Fireplaces Type Living Room
Appliance Dishwasher, Disposal, Electric Cooktop, Electric Oven, Microwave
Heat Source Central
Laundry Utility Room
Exterior
Garage Spaces 2.0
Utilities Available City Sewer, City Water, Electricity Available
Roof Type Composition
Parking Type Garage Single Door, Driveway
Garage Yes
Building
Story One
Foundation Slab
Level or Stories One
Structure Type Brick
Schools
Elementary Schools Springvall
Middle Schools Midway
High Schools Midway
School District Midway Isd
Others
Ownership see tax
Financing VA
Read Less Info
Want to know what your home might be worth? Contact us for a FREE valuation!

Our team is ready to help you sell your home for the highest possible price ASAP

©2024 North Texas Real Estate Information Systems.
Bought with Non-Mls Member • NON MLS

"My job is to find and attract mastery-based agents to the office, protect the culture, and make sure everyone is happy! "







