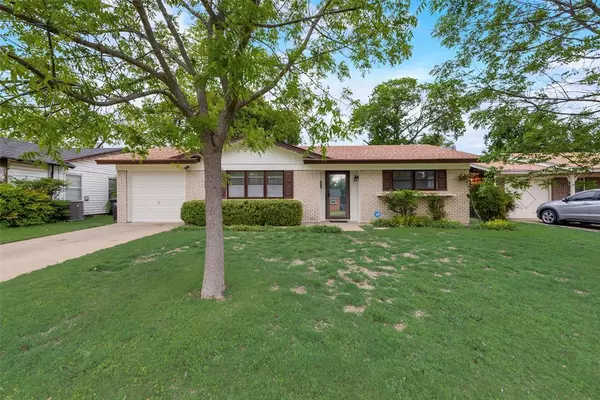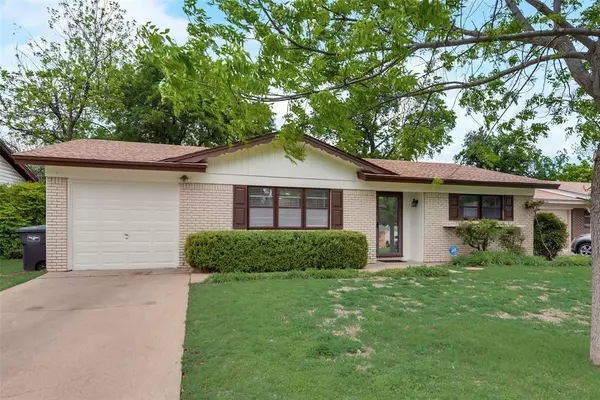$265,000
For more information regarding the value of a property, please contact us for a free consultation.
3 Beds
2 Baths
1,201 SqFt
SOLD DATE : 08/01/2024
Key Details
Property Type Single Family Home
Sub Type Single Family Residence
Listing Status Sold
Purchase Type For Sale
Square Footage 1,201 sqft
Price per Sqft $220
Subdivision Wilshire Add
MLS Listing ID 20584777
Sold Date 08/01/24
Style Mid-Century Modern
Bedrooms 3
Full Baths 1
Half Baths 1
HOA Y/N None
Year Built 1958
Annual Tax Amount $3,478
Lot Size 7,492 Sqft
Acres 0.172
Property Description
A seamless blend of modern luxury & timeless charm awaits within this completely renovated home nestled in the heart of southwest Fort Worth. Experience the spaciousness of the open concept floor plan, adorned with pristine luxury vinyl plank flooring & a fresh coat of paint that spans every corner of the house. Entertain effortlessly in the open kitchen, boasting brand new custom-built shaker style cabinets, quartz countertops, subway tile backsplash, GE SS appliances, including a 4-burner gas range with additional griddle, & a generously sized walk-in pantry. The fully remodeled bathrooms feature new cabinets, mirrors, countertops, modern light & plumbing fixtures & elegant 12”x24” tile. Additional updates include a new interior utility room tailored for stackable washer & dryer, new electric panel, & large backyard with full sprinkler system, large patio, mature trees & shed. Located in a prime location, minutes from TCU & the cultural district.
Location
State TX
County Tarrant
Direction Use Google Maps or Waze
Rooms
Dining Room 1
Interior
Interior Features Kitchen Island, Open Floorplan, Pantry, Walk-In Closet(s)
Heating Central, Natural Gas
Cooling Ceiling Fan(s), Central Air, Electric
Flooring Luxury Vinyl Plank
Appliance Dishwasher, Gas Range, Microwave, Plumbed For Gas in Kitchen
Heat Source Central, Natural Gas
Laundry Electric Dryer Hookup, Utility Room, Stacked W/D Area, Washer Hookup
Exterior
Exterior Feature Storage
Garage Spaces 1.0
Fence Chain Link
Utilities Available City Sewer, City Water, Concrete, Curbs, Electricity Connected, Individual Gas Meter, Individual Water Meter
Roof Type Composition
Parking Type Garage Single Door, Garage Door Opener
Total Parking Spaces 1
Garage Yes
Building
Lot Description Few Trees, Landscaped, Sprinkler System
Story One
Foundation Slab
Level or Stories One
Structure Type Brick,Siding
Schools
Elementary Schools Southhills
Middle Schools Rosemont
High Schools Southhills
School District Fort Worth Isd
Others
Ownership See tax
Acceptable Financing Cash, Conventional, FHA, VA Loan
Listing Terms Cash, Conventional, FHA, VA Loan
Financing Conventional
Read Less Info
Want to know what your home might be worth? Contact us for a FREE valuation!

Our team is ready to help you sell your home for the highest possible price ASAP

©2024 North Texas Real Estate Information Systems.
Bought with Silvia Sanchez • NB Elite Realty

"My job is to find and attract mastery-based agents to the office, protect the culture, and make sure everyone is happy! "







