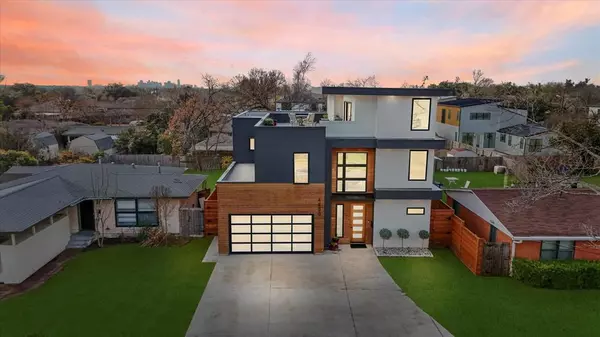$1,375,000
For more information regarding the value of a property, please contact us for a free consultation.
4 Beds
5 Baths
3,433 SqFt
SOLD DATE : 09/03/2024
Key Details
Property Type Single Family Home
Sub Type Single Family Residence
Listing Status Sold
Purchase Type For Sale
Square Footage 3,433 sqft
Price per Sqft $400
Subdivision Northcrest
MLS Listing ID 20528813
Sold Date 09/03/24
Style Contemporary/Modern
Bedrooms 4
Full Baths 4
Half Baths 1
HOA Y/N None
Year Built 2021
Annual Tax Amount $24,141
Lot Size 6,838 Sqft
Acres 0.157
Property Description
Stunning contemporary home features a spacious plan with 4 bedrooms, 4 full bathrooms & a half bath, with 3 levels & an elevator! Built in 2021, this pristine & modern home is located in a desirable Northwest Dallas community. Featuring a generous layout, breathtaking interior clad in high-end finishes, brightened by splendid windows that view a serene private backyard. Fabulous open concept living area, open to the kitchen w KitchenAid appliances & quartz counters. The 2nd level features the primary bedroom, plus 2 other bedrooms all with attractive bathrooms. The 3rd level features a private & versatile space--perfect as a bedroom or 2nd living, glass doors lead to a balcony space with beautiful views including of Downtown Dallas! Features include tankless water heater, horizontal wood fencing, energy-efficient foam insulation, & custom cabinetry. Located near sought after private schools, and Midway Northwest Shopping Center nearby.
Location
State TX
County Dallas
Direction Head north on Dallas North Tollway N, Take the Royal Ln exit, Keep left at the fork to continue toward Royal Ln, Turn left onto Royal Ln, Turn left onto Welch Rd, Turn right onto Epping Ln, Turn right onto Merrell Rd
Rooms
Dining Room 2
Interior
Interior Features Built-in Features, Cable TV Available, Central Vacuum, Decorative Lighting, Eat-in Kitchen, Elevator, Flat Screen Wiring, High Speed Internet Available, Kitchen Island, Multiple Staircases, Natural Woodwork, Open Floorplan, Pantry, Vaulted Ceiling(s), Walk-In Closet(s), Wet Bar
Heating Central, Natural Gas
Cooling Ceiling Fan(s), Central Air, Electric, ENERGY STAR Qualified Equipment
Flooring Carpet, Ceramic Tile, Concrete
Appliance Built-in Gas Range, Built-in Refrigerator, Dishwasher, Disposal, Electric Oven, Gas Cooktop, Gas Water Heater, Microwave, Plumbed For Gas in Kitchen, Refrigerator, Tankless Water Heater, Vented Exhaust Fan
Heat Source Central, Natural Gas
Laundry Electric Dryer Hookup, Utility Room, Full Size W/D Area, Washer Hookup
Exterior
Exterior Feature Covered Patio/Porch, Rain Gutters
Garage Spaces 2.0
Fence Wood
Utilities Available Asphalt, City Sewer, City Water, Curbs, Sidewalk
Parking Type Garage Single Door, Additional Parking, Driveway, Garage, Garage Door Opener, Garage Faces Front, Kitchen Level, Lighted, On Site
Total Parking Spaces 2
Garage Yes
Building
Lot Description Interior Lot, Landscaped, Sprinkler System, Subdivision
Story Three Or More
Foundation Slab
Level or Stories Three Or More
Structure Type Board & Batten Siding,Cedar,Radiant Barrier,Stucco
Schools
Elementary Schools Walnuthill
Middle Schools Medrano
High Schools Jefferson
School District Dallas Isd
Others
Restrictions Deed,Easement(s)
Ownership See Offer Instructions
Acceptable Financing Cash, Conventional, FHA, VA Loan
Listing Terms Cash, Conventional, FHA, VA Loan
Financing Cash
Read Less Info
Want to know what your home might be worth? Contact us for a FREE valuation!

Our team is ready to help you sell your home for the highest possible price ASAP

©2024 North Texas Real Estate Information Systems.
Bought with Chase Duran • Allie Beth Allman & Assoc.

"My job is to find and attract mastery-based agents to the office, protect the culture, and make sure everyone is happy! "







