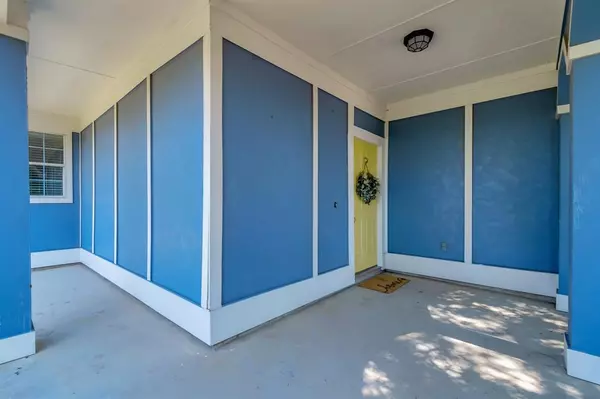$312,800
For more information regarding the value of a property, please contact us for a free consultation.
4 Beds
3 Baths
1,914 SqFt
SOLD DATE : 09/13/2024
Key Details
Property Type Single Family Home
Sub Type Single Family Residence
Listing Status Sold
Purchase Type For Sale
Square Footage 1,914 sqft
Price per Sqft $163
Subdivision Chapel Hill Ph I
MLS Listing ID 20692254
Sold Date 09/13/24
Bedrooms 4
Full Baths 2
Half Baths 1
HOA Fees $78/qua
HOA Y/N Mandatory
Year Built 2006
Annual Tax Amount $7,317
Lot Size 4,704 Sqft
Acres 0.108
Property Description
HOME SWEET HOME! Come see this delightful home where convenience, style, & tranquility make it the perfect sanctuary for you, your loved ones & friends. The heart of the home is the spacious kitchen with large island featuring a gas range and plenty of cabinets and counter space to ignite your culinary creativity and enjoy casual gatherings. The primary bedroom with updated ensuite bath is on the first floor. Upstairs, relax in the cozy game room or take in the serene surroundings from your private balcony. 3 bedrooms and secondary bath complete the second floor. The private, low-maintenance yard grants you more time to enjoy the community amenities that include a pond, walking path, pool and playground. Also enjoy peaches from your very own peach tree. Recent updates include interior fresh paint, downstairs flooring and tankless water heater. Students attend Eagle Mountain Elementary, Wayside Middle School & the NEW Eagle Mountain High School.
Location
State TX
County Tarrant
Community Community Pool, Curbs, Greenbelt, Park, Playground, Pool, Sidewalks
Direction Apple & Google Maps provide accurate directions
Rooms
Dining Room 1
Interior
Interior Features Cable TV Available, Decorative Lighting, Granite Counters, High Speed Internet Available, Kitchen Island, Open Floorplan, Pantry, Walk-In Closet(s)
Heating Central, Natural Gas, Zoned
Cooling Ceiling Fan(s), Central Air, Electric, Zoned
Flooring Carpet, Luxury Vinyl Plank
Appliance Dishwasher, Disposal, Gas Range, Gas Water Heater, Microwave, Refrigerator, Tankless Water Heater, Vented Exhaust Fan
Heat Source Central, Natural Gas, Zoned
Laundry Utility Room, Full Size W/D Area, Washer Hookup
Exterior
Exterior Feature Balcony, Covered Patio/Porch, Rain Gutters, Private Yard
Garage Spaces 2.0
Fence Privacy, Vinyl
Community Features Community Pool, Curbs, Greenbelt, Park, Playground, Pool, Sidewalks
Utilities Available All Weather Road, Cable Available, City Sewer, City Water, Curbs, Individual Gas Meter, Individual Water Meter
Roof Type Composition
Parking Type Garage, Garage Faces Rear
Total Parking Spaces 2
Garage Yes
Building
Lot Description Corner Lot, Few Trees, Irregular Lot, Landscaped, Pasture, Subdivision
Story Two
Foundation Slab
Level or Stories Two
Structure Type Concrete,Fiber Cement,Stucco,Wood
Schools
Elementary Schools Eaglemount
Middle Schools Wayside
High Schools Eagle Mountain
School District Eagle Mt-Saginaw Isd
Others
Restrictions Architectural,Building,Deed,Easement(s)
Ownership Cody Roach
Acceptable Financing Cash, Conventional, FHA, VA Loan
Listing Terms Cash, Conventional, FHA, VA Loan
Financing FHA
Read Less Info
Want to know what your home might be worth? Contact us for a FREE valuation!

Our team is ready to help you sell your home for the highest possible price ASAP

©2024 North Texas Real Estate Information Systems.
Bought with Maria Santiago • Saint James Realty

"My job is to find and attract mastery-based agents to the office, protect the culture, and make sure everyone is happy! "







