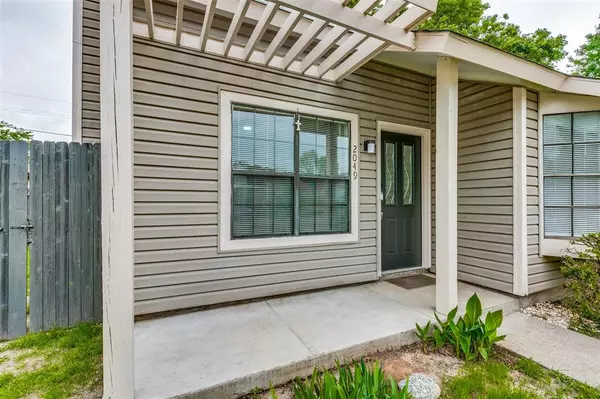$229,000
For more information regarding the value of a property, please contact us for a free consultation.
3 Beds
2 Baths
1,077 SqFt
SOLD DATE : 09/20/2024
Key Details
Property Type Single Family Home
Sub Type Single Family Residence
Listing Status Sold
Purchase Type For Sale
Square Footage 1,077 sqft
Price per Sqft $212
Subdivision Nantucket Village
MLS Listing ID 20582923
Sold Date 09/20/24
Style Ranch
Bedrooms 3
Full Baths 2
HOA Y/N None
Year Built 1983
Annual Tax Amount $3,575
Lot Size 2,787 Sqft
Acres 0.064
Property Description
Welcome Home to this newly renovated 3BR, 2BA home in Dallas! Upgrades and improvements include full kitchen remodel with pantry added, new electrical paneling, addition of second bathroom, primary bathroom remodel, new HVAC units, updated exterior fencing, new St. Augustine sod and lawn sprinklers, and more! Home has been leveled with engineering specs and certified with lifetime warranty. This property is charming and cozy, from the covered front porch and living room fireplace, to the luxury vinyl plank flooring and decorative lighting. The kitchen boasts a sleek, modern aesthetic with bold black-and-white tones and unique backsplash! Garage in rear with new electric gate added. This property is in move-in condition and ready to welcome you home! See TransactionDesk for full list of upgrades.
Location
State TX
County Dallas
Direction Traveling south on I-635 E, take exit 3 toward W Bruton Rd. Turn right onto W Bruton Rd. Turn left onto Nantucket Village Dr. Turn right onto New Bedford Dr. New Bedford Dr turns left and becomes New Haven Dr. Destination will be on the right.
Rooms
Dining Room 1
Interior
Interior Features Built-in Features, Chandelier, Decorative Lighting, Flat Screen Wiring, High Speed Internet Available, Loft, Open Floorplan, Pantry, Smart Home System, Vaulted Ceiling(s), Wired for Data
Heating Central, Electric, Fireplace(s)
Cooling Ceiling Fan(s), Central Air, Electric
Flooring Luxury Vinyl Plank
Fireplaces Number 1
Fireplaces Type Living Room
Appliance Dishwasher, Electric Oven, Electric Range, Electric Water Heater, Microwave, Refrigerator
Heat Source Central, Electric, Fireplace(s)
Laundry Utility Room
Exterior
Garage Spaces 1.0
Fence Back Yard, Chain Link, Fenced, Front Yard, Full, Gate, High Fence, Perimeter, Wood
Utilities Available All Weather Road, Alley, City Sewer, City Water, Electricity Available, Electricity Connected, Phone Available, Sidewalk
Roof Type Asphalt
Parking Type Alley Access, Concrete, Driveway, Electric Gate, Garage, Garage Door Opener, Garage Faces Rear, Gated
Total Parking Spaces 1
Garage Yes
Building
Lot Description Sloped
Story One
Foundation Slab
Level or Stories One
Structure Type Concrete,Frame,Vinyl Siding
Schools
Elementary Schools Runyon
Middle Schools Florence
High Schools Samuell
School District Dallas Isd
Others
Ownership See Offer Instructions
Acceptable Financing Cash, Conventional, FHA, Texas Vet, USDA Loan, VA Loan
Listing Terms Cash, Conventional, FHA, Texas Vet, USDA Loan, VA Loan
Financing Conventional
Read Less Info
Want to know what your home might be worth? Contact us for a FREE valuation!

Our team is ready to help you sell your home for the highest possible price ASAP

©2024 North Texas Real Estate Information Systems.
Bought with Laura DeLeon • Rendon Realty, LLC

"My job is to find and attract mastery-based agents to the office, protect the culture, and make sure everyone is happy! "







